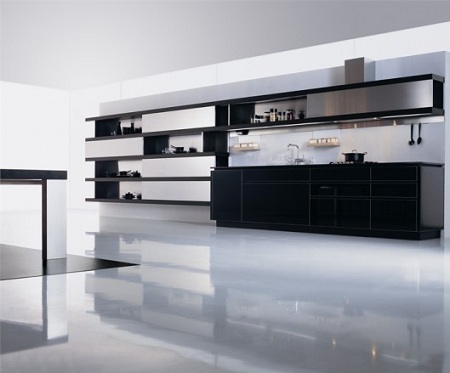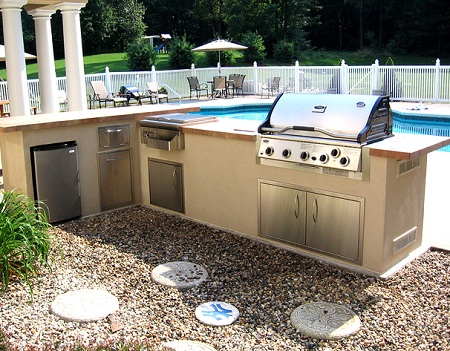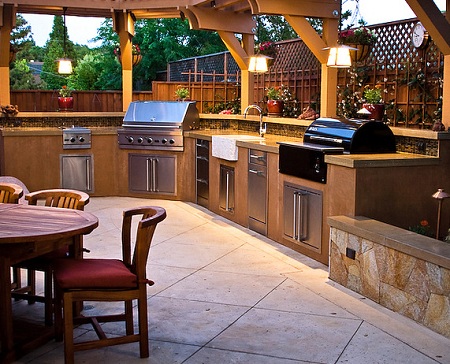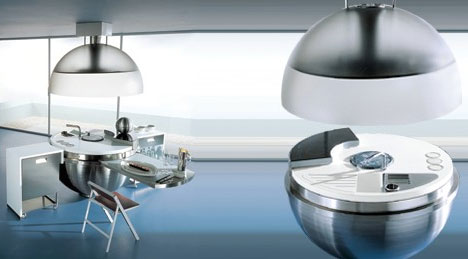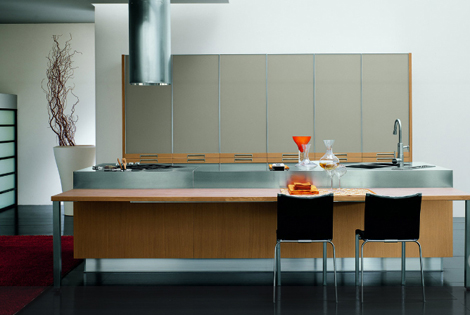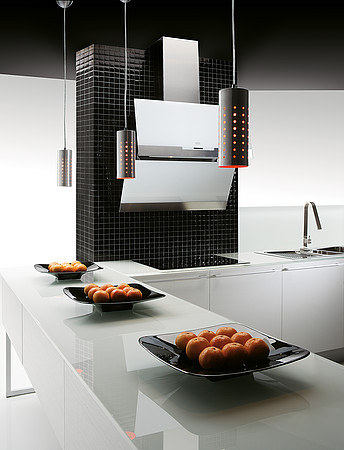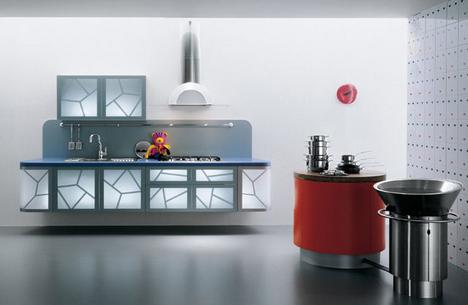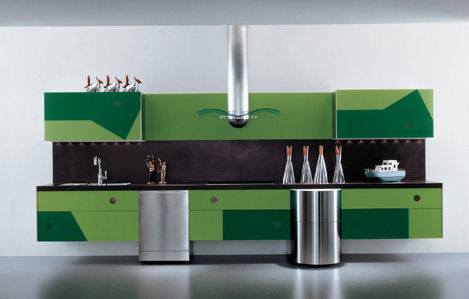Feng Shui Kitchens
 Feng Shui Kitchen
Feng Shui Kitchen
The ancient teaching feng shui (translated - wind and water) is to demand a balance between humans and the environment in which he lives. According to feng shui the living space should be organized so as to optimize human activity, while creating conditions vital energy to recover daily.The feng shui kitchen is the center of living in one apartment and according to feng shui symbolizes health and prosperity. The arrangement of furniture is essential for this basic premise. The emphasis is on the site of the stove / oven, symbolizing food.
 Feng Shui Kitchen
Feng Shui Kitchen
Stove / oven must be positioned so that the man who cooks, to see the whole room. It should not interfere or be surprised to not miss out, spilled or broke something or not to make a mistake in cooking. According to feng shui the kitchen oven should not be in a corner because this chef will be limited in movement, in their freedom. The basic rule is water and fire do not mix. Therefore, stove, refrigerator and tap must be located diagonally and never to each other. According to feng shui the kitchen oven should not be against the window because the view can also distract the cook, hence the positive energy that he embodies, and its activity to "leak" out.
 Feng Shui Kitchen
Feng Shui Kitchen
Color solutions in the feng shui kitchen are crucial. The colors are presented primarily through the floor and ceiling, since most walls - often covered by the kitchen cabinets and appliances.Wood flooring is indispensable because embody the close relationship with the land and carries the spirit of tradition. For the floor of a relatively large room, choose earth tones or the color of fire. Plain color pastel colors are ideal for - small rooms, for large scale optical space. The feng shui kitchen allows decorative painting (by brush, sponge, etc.).The ideal way to bring color to your feng shui kitchen is through crockery, window frame or sill to the floor. Ideal accent color is the bowl of fruit on the kitchen table.
Combination blue - white is very appropriate for a
feng shui kitchen. This is a classic combination, and is also traditional for the Chinese potter's art. White cabinets "illuminate" the room and symbolize purity and order, while blue symbolizes knowledge - a very important aspect of culinary arts.
Feng shui in the
kitchen allowed to have more out of everyday objects - knives, pots, pans, avalanche, pottery and uncooked food - beans, rice, etc., in transparent containers.Preparation of a balanced diet and use of natural products in the
feng shui kitchen helping hand to achieve inner balance and quality of life among residents of the
home.






